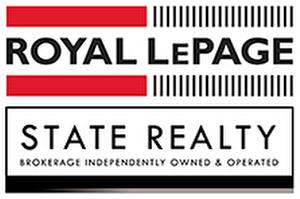



Naima Cothran, Broker | Justin Cothran




Naima Cothran, Broker | Justin Cothran

Fax:
905.662.2227
Mobile: 905.541.6691

115
#8
HWY
Stoney Creek,
ON
L8G1C1
| No. of Parking Spaces: | 1 |
| Floor Space (approx): | 1314 Square Feet |
| Built in: | 1975 |
| Bedrooms: | 3 |
| Bathrooms (Total): | 2+1 |
| Zoning: | RT-20/S-327 |
| Architectural Style: | Two Story |
| Association Amenities: | BBQs Permitted , Parking |
| Basement: | Full , Finished |
| Construction Materials: | Brick , Vinyl Siding |
| Cooling: | Central Air |
| Heating: | Forced Air |
| Interior Features: | Water Meter |
| Acres Range: | < 0.5 |
| Driveway Parking: | Private Drive Double Wide |
| Lot Features: | Urban , Major Highway , Park , Public Parking , Public Transit , Ravine , Schools |
| Other Structures: | Gazebo |
| Parking Features: | Attached Garage |
| Road Frontage Type: | Municipal Road |
| Roof: | Asphalt Shing |
| Sewer: | Sewer (Municipal) |
| Water Source: | Municipal |
| Window Features: | Window Coverings |