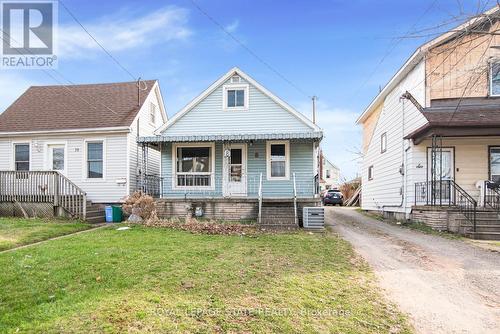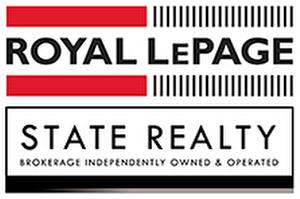








Fax:
905.662.2227
Mobile: 905.541.6691

115
#8
HWY
Stoney Creek,
ON
L8G1C1
| Neighbourhood: | Homeside |
| Lot Size: | 25 x 96 FT |
| No. of Parking Spaces: | 1 |
| Bedrooms: | 2+1 |
| Bathrooms (Total): | 1 |
| Ownership Type: | Freehold |
| Property Type: | Single Family |
| Sewer: | Sanitary sewer |
| Appliances: | Dryer , Washer |
| Basement Development: | Finished |
| Basement Type: | Full |
| Building Type: | House |
| Construction Style - Attachment: | Detached |
| Cooling Type: | Central air conditioning |
| Exterior Finish: | Aluminum siding |
| Foundation Type: | Unknown |
| Heating Fuel: | Natural gas |
| Heating Type: | Forced air |