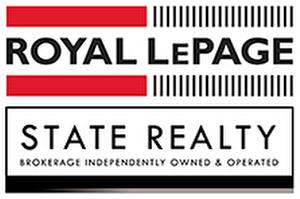



Pat Rotella, Sales Representative | Debbie Rotella, Sales Representative




Pat Rotella, Sales Representative | Debbie Rotella, Sales Representative

Fax:
905.662.2227
Mobile: 905.541.6691

115
#8
HWY
Stoney Creek,
ON
L8G1C1
| No. of Parking Spaces: | 1 |
| Floor Space (approx): | 1100 Square Feet |
| Bedrooms: | 3 |
| Bathrooms (Total): | 1+1 |
| Zoning: | R1 |
| Architectural Style: | Two Story |
| Association Amenities: | BBQs Permitted , Elevator(s) , Fitness Center , Game Room , Party Room , Parking |
| Basement: | None |
| Construction Materials: | Brick , Stucco |
| Cooling: | Window Unit(s) |
| Exterior Features: | Balcony , Controlled Entry , Landscaped , Lighting |
| Heating: | Radiant |
| Interior Features: | Ceiling Fan(s) , Elevator , Florescent Lights |
| Driveway Parking: | Visitor Parking |
| Laundry Features: | In-Suite |
| Lot Features: | Urban , Irregular Lot , Public Transit , Quiet Area , Shopping Nearby |
| Parking Features: | Exclusive |
| Road Surface Type: | Paved |
| Roof: | Flat |
| Sewer: | Sanitary |
| Water Source: | Municipal |